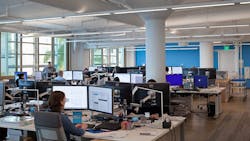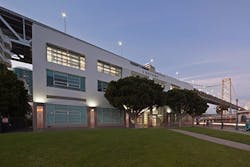Lighting Showcases Design Firm's San Francisco Offices
Global architecture and design firm Perkins+Will was looking to showcase its design abilities for corporate clients and its commitment to environmental stewardship as it prepared the interior design of its new San Francisco office at 2 Bryant, a 21,000 square foot space on the Embarcadero overlooking San Francisco Bay.
The firm used an open floorplan, which presents challenges for lighting designers. “With few physical features to delineate workspaces, light fixtures must help define each area, highlight task areas, and direct traffic, all while being unobtrusive and easily managed.”
Lighting designer Larry French of Auerbach Glasow French, working with lighting and controls reps at sixteen5hundred, specified a mix of LED luminaires and controls from Acuity Brands.
Using sensors and a zone control design that respond to daylight and allow for flexible reconfigurations, the system features LED luminaires with an integrated digital lighting control system that uses time, daylight, sensors and manual input for maximum flexibility.
The lobby features recessed downlights. The third-floor reception area, a focal point of the office, combines LEDs and a unique pendant. Storage areas were treated with brushed-aluminum pendants and ceiling-mounted LED luminaires, as well as edge-lit exit signs with LED lamps for emergency.
Perkins+Will’s staff give clients tours through the office regularly and the lighting is part of the narrative. For staff members, the new space’s clean look came with some variability that presented an adjustment period—some lights are on, some are off, and some are dimmed.
“If I stop by on a Saturday night and I walk to my desk, it’s like a movie—the lights turn on rapid-fire. Or, if you pull down a shade, the light at the window turns on gradually,” said Drake Hawthorne. “The beauty is that the lighting doesn’t bring attention to itself. Good design has the ability to disappear.”

