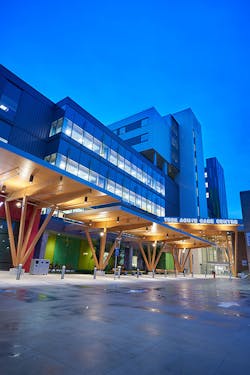Lighting Enhances Entrance at BC Children’s Hospital
The BC Children’s Hospital, Vancouver, BC, treats more than 200,000 newborns, children and expectant mothers from around the province of British Columbia each year. As part of an ongoing expansion project, the hospital’s new $640 million Teck Acute Care Centre, located on the grounds of the Vancouver campus, opened in late 2017. The 8-storey 640,000 sq.ft. facility was designed to create a gentle healing environment that reduces anxiety and perceived pain for its small patients. Fun sculptures, murals and other artwork are predominant throughout the halls and treatment rooms; the waiting area even features a giant virtual interactive aquarium. Lighting too plays a crucial role in creating a sense of calm for both patients and their parents.
The lighting designers at SMP Engineering worked on all areas of the Centre, including the main lobby and the exterior canopy at the entrance. The design aesthetic in these areas is an airy, high wooden structure that carries fluidly from the outdoor canopy through to the indoor lobby. Their objectives were to provide high levels of direct illumination to light the space and indirect illumination to highlight the wooden structure.
Luminis’ Syrios SY806 up/down pendant was selected for the interior lobby lighting. The luminaire has a timeless design to blend with the contemporary architecture of the hospital center. The 8” cylindrical pendant delivers enough light to illuminate the floor below and provides the uplight to accent the ceiling more than 20’ high. The design of the Syrios allows the light module to be aimed precisely where it is needed, enabling the highlighting of the interesting beams and ceiling, the company said in a release.
The exterior canopy offered its own specific challenges due to the varying canopy heights, so a combination of direct and indirect pendants and surface mounted fixtures were used. For the higher canopy, Syrios SY806 was again selected. The pathway is well-lit while the same luminaires simultaneously provide uplight to highlight the high wooden structure.
For the lower canopy, a surface mount version of the Syrios SY810 was required to allow sufficient clearance for people walking below. These luminaires highlight the overhang canopy, and intentionally push light away from the building in a controlled way to precisely light the walkway as it leads into the lobby. The lighting designers were able to seamlessly mix and match the SY806 and SY810 luminaires to maintain a consistent design aesthetic.
Beyond the aesthetics, the project had to meet stringent energy efficient targets for LEED Gold certification as well as local ASHRAE requirements. The performance options for both the direct and indirect elements of the fixtures made the Luminis products a compelling choice for the Centre.

